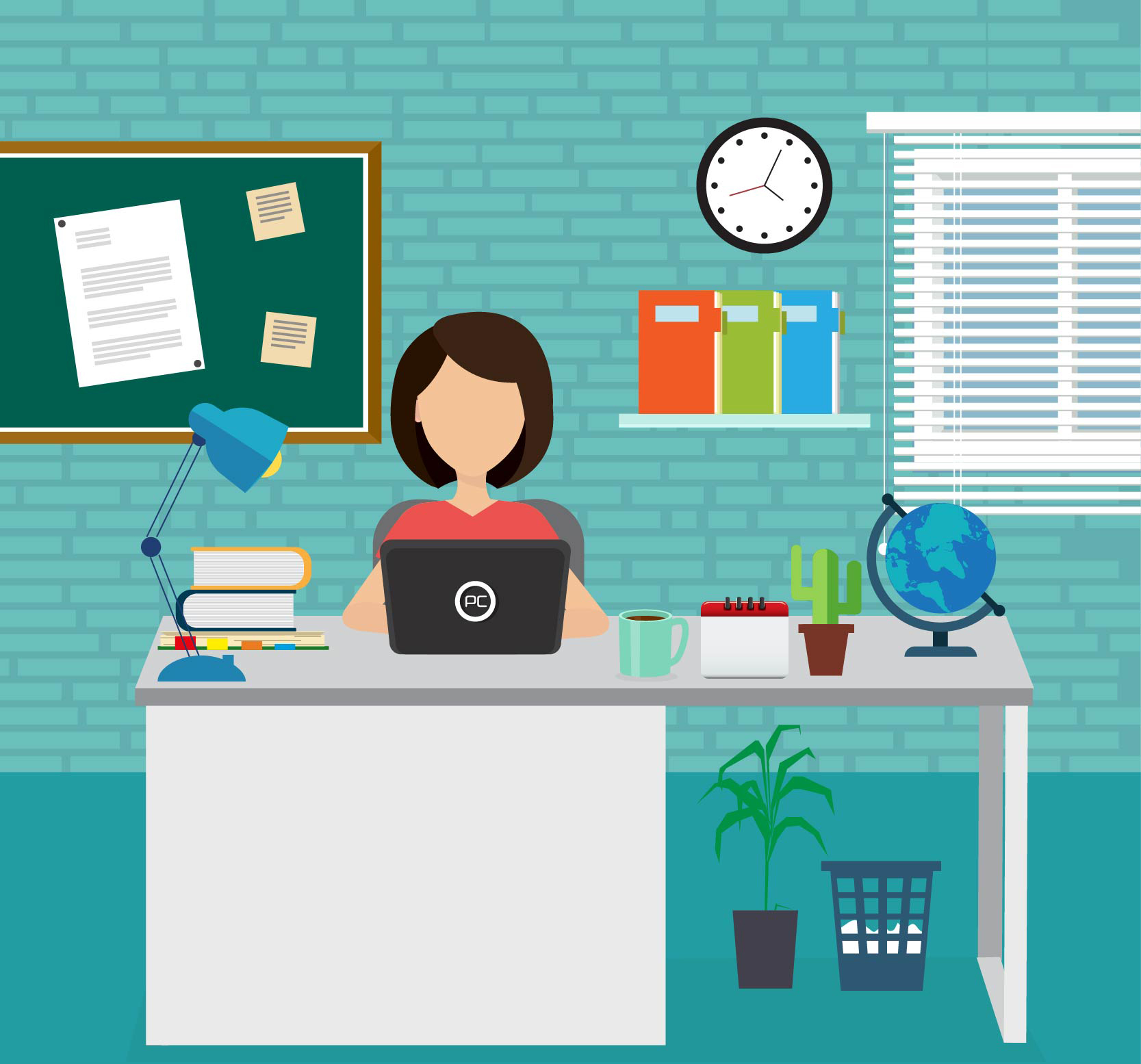Why Interior Design for the Workplace is Important
With the advent of TV shows like The Block and House Rules, interior design and renovation has boomed among homeowners. Everyone is eager to make the home their own little bit of paradise. After all, we spend a good chunk of our lives at home, we want to make it comfortable!
But what about where we spend up to eight hours a day, working?
The office or workplace is an often forgotten location when it comes to interior design and refurbishing. And when it is remembered, it is too often done on the cheap with little thought given to the impression made on clients and even employees. Too many people go to work, depressed by their surroundings. In fact, a recent survey found that up to 85% of office workers are unhappy with the work environment.
But it doesn’t have to be!
The office is where your employees will spend the majority of their week. So it’s little wonder that the ideal of home and home design have started to drift into the workplace.
And there’s a little more to it than a coat of paint.
Studies have shown that a pleasant work environment makes employees happier, healthier and more productive – with research from the University of Warwick showing that happy work environments increased productivity up to 12%.
There has been a slow but steady evolution in the redesign, refurbishment and fit out of offices. And here are our three big reasons why you should consider making your workplace beautiful!
One – Make the Best Use of Your Space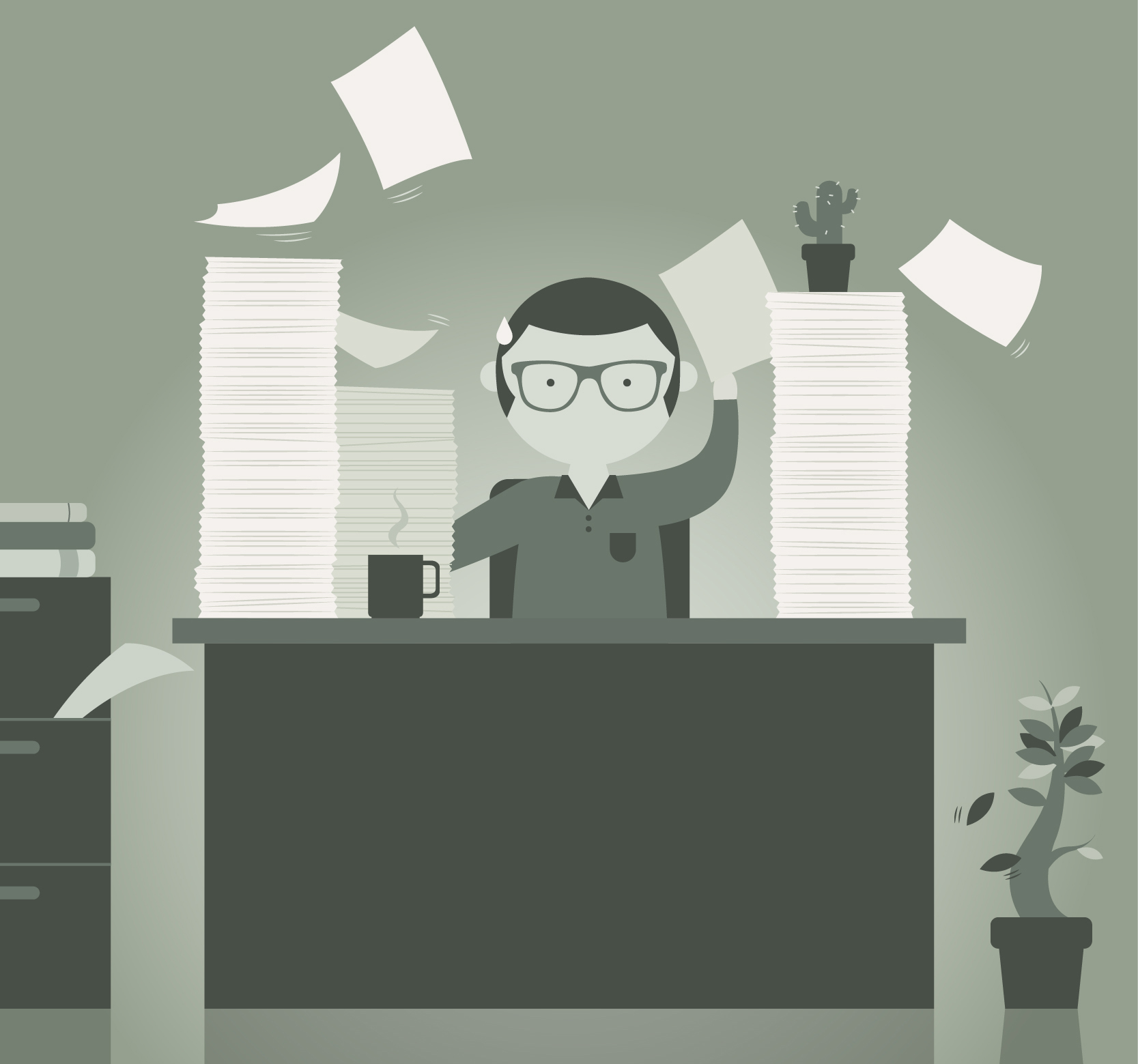
One of the toughest challenges for office redesign, refurbishment and fit outs is determining the best use of space. You need to being by defining how you want your workplace to, well, work. If you’re wanting to foster a collaborative workspace then open plan floorplans might work for you. If not, you have the option of more enclosed desks and cubicles.
Personal Space
Whatever your preferred layout, personal space for employees is another important consideration. If your employees will spend the majority of the day at their desks, they will need far greater space than employees who do field work most of the day. However, it is recommended that you allot at least 68 square metres per employee.
A good mix of quiet, private work areas and public spaces is the best option for the work place. As fantastic as open plan can be for many businesses, it is equally distracting for others. Providing enough privacy for someone to retreat from the buzz of the office to write a report, or meet with a client one-on-one.
Efficiency
To remain efficient, use your floorplan to create a flow of hierarchy in the office. Keep employees who work together often seated together so they can easily collaborate. Place technology (like printers and scanners) and office supplies near the employees or departments that need them the most. Give directors and managers their own, clear spaces, so it is easy for employees to know where to go to for help and advice.
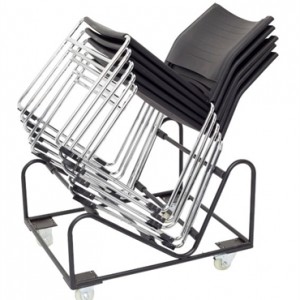 Furniture
Furniture
Sharing space can be difficult and for many of us office space is growing smaller not bigger. Space is a luxury, especially if your business is based in the city. So getting smart about space saving is a must.
Choose your furniture wisely. Everything should be considered, from the size of each individual desk to storage for employees. Keeping down visible clutter means your business appears streamlined and efficient, even if your employees tend towards being a little more cluttered. Choose furniture that is functional but takes up as little room as possible – why settle for big, bulky filing drawers when a set of streamlined filing cabinets work better and require less space?
Modular furniture – everything from metal pedestal drawers to stackable chairs – can save space and allow you to easily move furniture from one area of the office to another. They are also easily moved out of the way if you need to create space for a meeting or just so employees have an area to collaborate.
Knowing how to plan your space can be difficult. If you need a little extra help creating the best layout and space saving choices for your office, the experts at Premier Office Furniture can provide their years of experience in office design.
Two – Enhance Your Corporate Image
Your office needs to be visually appealing. The drab white or French-grey of the past, with cheap grey office furniture and a bank of squealing filing cabinets is at an end. No one wants to give their clients the impression that they’re drab and uninviting. And employees don’t look forward to working in a dark, gloomy space.
These days more and more offices are incorporating elements of home design and design trends to boost the appeal of the workplace for employees and clients alike. You don’t need to go as far as Google and install a picnic area or bowling alley – bold colours, artwork and smart use of light go just as far to making your workplace inviting.
Incorporate Nature
Being green is a big deal these days and the office space isn’t immune. Bringing in plants and flowers can have a rejuvenating and positive effect on your employees. Utilising natural light is extremely important to boost happiness and even lower your electric bill.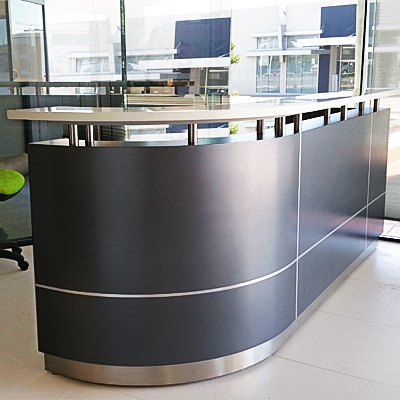
Try to keep closed offices away from the outer part of the building to allow the light to filter through. If light is a premium or you simply cannot get natural light to all your employees, switching to safe lighting, like daylight bulbs, can help reduce stress, tiredness and protect those with light sensitivity from too much exposure to fluorescent light.
A bright, cheerful, natural feel to the workplace can also help relax clients and make them feel warm and invited into your offices.
A Good View
Not every employee can have the corner office or a window, but that doesn’t mean they can’t have a view. Well-chosen paintings and photographs that enhance your chosen décor can have just as positive an effect on your employees as a window. In fact, one study found that programmers with a view spent 15% more time on task than those without.
Be Consistent
When it comes to interior decorating, it is important to keep your image and brand consistent. While this applies to marketing materials, it also extends to the office. You want to give a good impression to clients, not confuse them. If you market yourselves as a fun, upbeat company, then your décor should reflect that with bright colours and unusual (but functional!) furniture. If you are a more serious business, keep your workplace sleek and elegant with well-chosen muted colours and metals.
Be Inviting
Whether you market yourselves as formal or informal, your workplace should still be inviting for both your clients and employees. Happy, engaged employees work harder and stay longer with their company. Happy, engaged clients are more likely to spend their hard earned money on you.
Furniture should be both visually and physically comfortable, chairs and desks that look uninviting and uncomfortable gives the impression that your business doesn’t care for its employees. And it isn’t hard for clients to make the jump and assume you also don’t care about your clients.
Ensure you make good use of space. An office that looks over-packed gives an uncomfortable, suffocating impression, while a vastly empty one can give them impression that the business is suffering.
Reception is the first impression of your business on clients and new employees. It should be a comfortable space that further echoes your ethics and style through the use of colour and décor. Inviting chairs, touches of nature and a professional yet ergonomic reception desk are extremely important. Start your company out on the right foot!
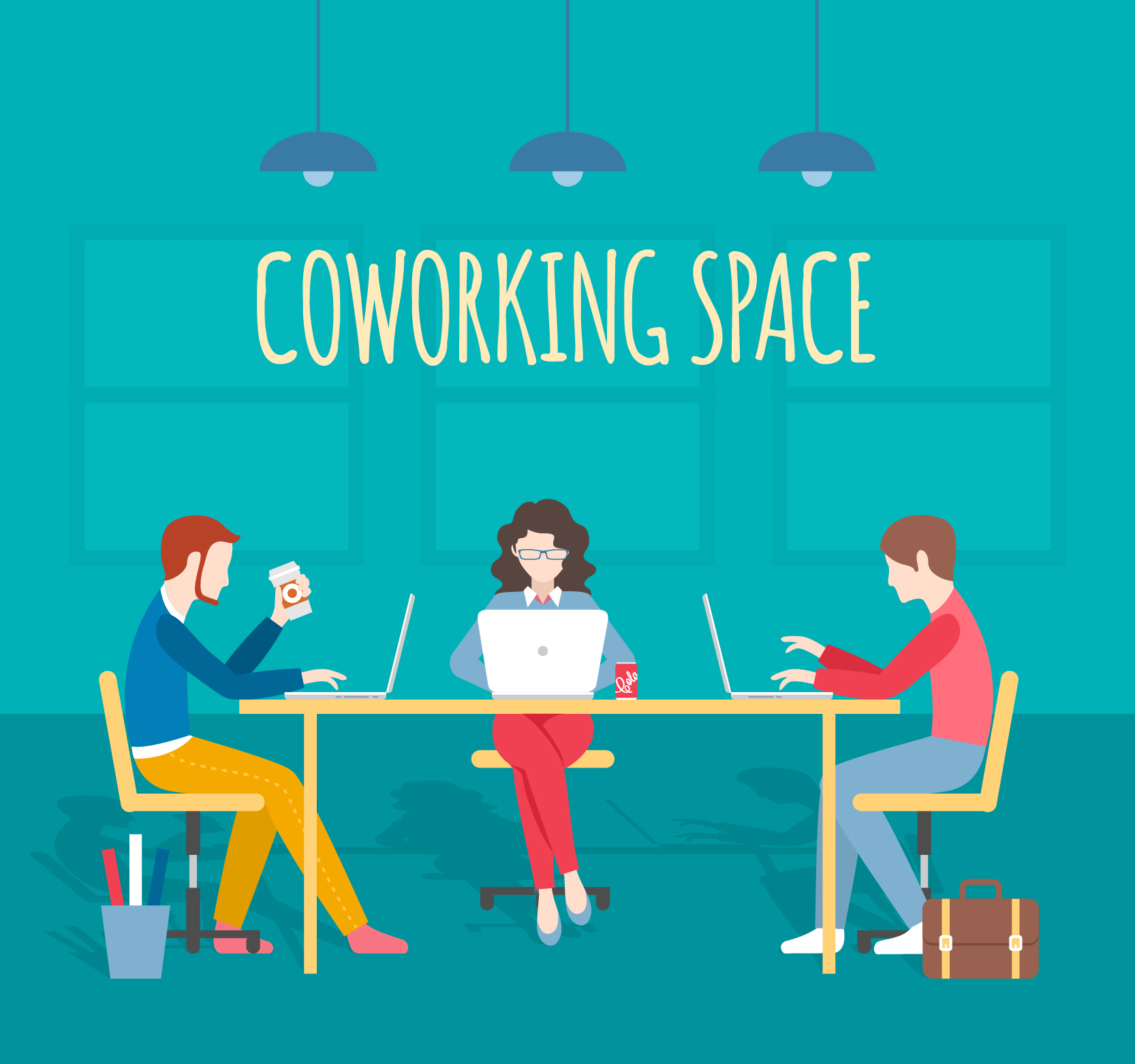 Three – Increase Productivity
Three – Increase Productivity
Every business wants to increase productivity and it can be as simple as updating your office. Good use of space and light, and a visually appealing office space can help, as well as these helpful suggestions.
Ergonomics
Ergonomic chairs, sit-stand desks and the ever popular Deskalator can offer comfort and reduce strain. This means you will have fewer employees taking time off to nurse serious issues like carpal tunnel and chronic lower back pain.
A good chair, from the humble operator chair to the executive, should have:
- adjustable height to accommodate employees of all sizes
- an ergonomic back rest to protect the spine
- adjustable seats to support the hips and back
Get Smart with Spaces
Space is at a premium but having an informal area where employees can go to brainstorm – without interrupting others – can drastically increase productivity. Being able to get out of a smaller desk space and into a larger room or space improves creativity.
Even a well-laid out kitchen, with a larger table and comfortable chairs is excellent for fostering discussion and collaboration between employees – and it helps end the trend of eating at the desk. A sociable group of employees are often happier and more comfortable. It also means your employees take a proper break from work and come back refreshed, rather than working through their lunch hour.
Office design, refurbishment and fit outs shouldn’t be a chore. This is your chance to make your business have a fantastic, positive visual impact on your clients. It is your first chance to truly brand your business, what you’re about and how that translates into your office culture. And embracing the needs of your employees will only help improve your overall productivity. So don’t be afraid to enjoy the process and have some fun, whether you’re creating a formal work environment or an informal one.
If you’re still stuck for ideas or at a loss as to where to begin, contact the experts at Premier Office Furniture. With years of office fit out experience, they can help you plan your stylish new office with ease!


